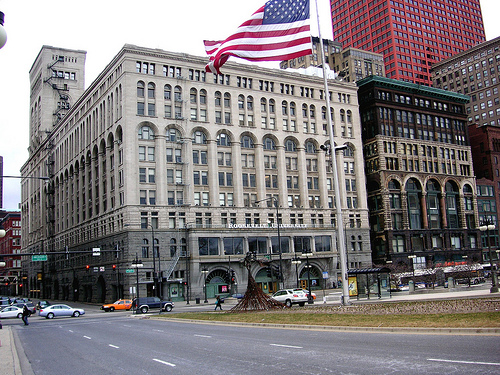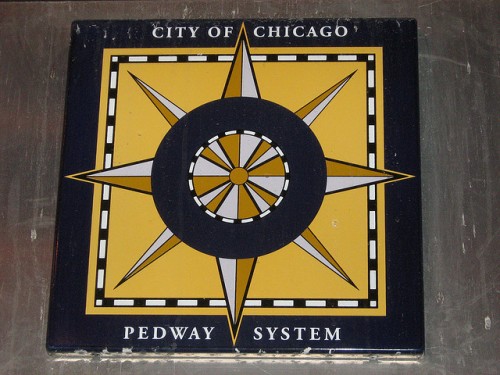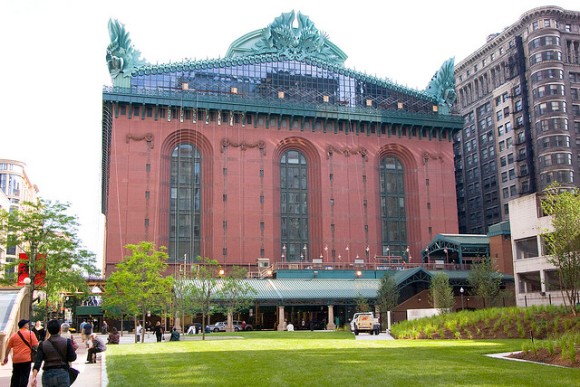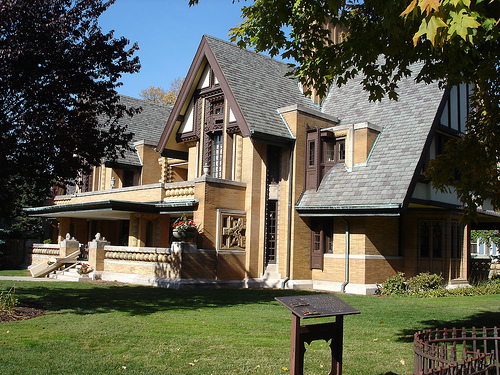
Header Photo Credit: Dan Oneil
Many would argue that the city of Chicago’s architecture has influenced American architecture more than any other. Dare someone with little knowledge of the subject to name an architect, and I bet they will answer “Frank Lloyd Wright,” who famously got his start in Chicago after the Great Chicago Fire altered the age of Chicago architecture forever. For those with even a cursory knowledge of architecture history, “Chicago School” carries a lot of meaning. While the movement that developed concurrently with Modernism—that gave commercial buildings their practical steel framework—still gets attention, what about the notable architecture of Chicago’s many colleges and universities? The following five buildings are my favorite school-related buildings in the city, and while I’ve tried to develop a varied taste, I’m sure they reveal my biases.
Rush University Medical Center Jelke Building
I hate to admit that I’m a sucker for Skidmore, Owings, and Merrill’s buildings, but I feel that this modernist hospital is underappreciated among this huge firm’s body of work. The Jelke Building is a 15-story high rise with an impenetrable-seeming concrete façade. The building has been accused of being “ugly” or “boring,” but I find myself attracted to the utilitarian nature of both its insides and outsides. This building was completed on the Near West Side of Chicago’s downtown in 1965. Don’t miss it when checking out the other notable buildings of the Rush University Medical Center.
University of Chicago Social Services Administration Building

Photo Credit: Paul Goyette
60th Street on the University of Chicago’s campus showcases a number of buildings by prominent modernist architects. The SSA building designed by Ludwig Mies van der Rohe is my favorite among them. Though completed the same year as the Jelke Building, the SSA building couldn’t be more different than the downtown high rise. More horizontal than vertical, the lobby’s glass panes make the building feel transparent as opposed to impenetrable. Like many of Mies’ buildings, the exterior steel is painted black, and was repainted with lead-free paint in 2008.
Columbia College Main Building
Initially constructed as the headquarters for the International Harvester Company, the “Main Building” of Columbia College, also known as the Alexandroff Campus Center, was built between 1906 and 1907 by Christian A. Eckstorm and wasn’t acquired by Columbia College until 1975. This brick-clad building stands 15 stories tall, and has some noticeable classical stone detailing. If you have the opportunity to sneak inside, you’ll notice that the Art Deco lobby still retains some of its original marble. Built in a classical style, this building has a steel skeleton and can be found at 600 Michigan Avenue.
The Auditorium Building of Roosevelt University

Photo Credit
This Auditorium Building is likely the best known building on this list, as it was declared a National Historic Landmark in 1975. Designed by Alder and Sullivan, this building is also located on Michigan Avenue, and at the time of its completion in 1889, it was the tallest building in the United States. The Auditorium still appears bulky and impressive, even though its massive raft foundation hasn’t held up and the building has “settled” about 29 inches. The first home of the Chicago Civic Orchestra and the Chicago Symphony Orchestra, the Auditorium Building now features performances by the Joffrey Ballet.
Illinois Institute of Technology McCormick Tribune Campus Center

Photo Credit: Rem Koolhas
Many people hate this deconstructivist building that came in millions of dollars over budget, but I find it humorous. The first building designed in the United States by the Dutch architect Rem Koolhaas, the building opened in September of 2003, and features a stainless steel tube that encloses the intersecting public transit tracks. The tube may be notable, but most of the building stands a single story tall and is sheathed in glass and metal. This modern building stands in simultaneous contrast and harmony with the rest of the Ludwig Mies van der Rohe campus.
Sean Lords spent three insightful years teaching English in Seoul, South Korea. Since returning to the US, he’s offered insight to others looking for tefl certification in Chicago. He’s currently working toward his Master of Education and raising an amazing family.




